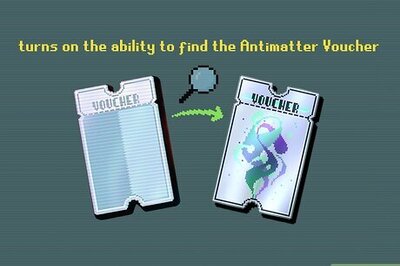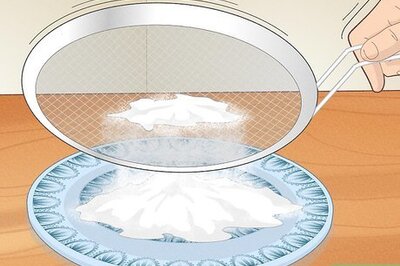
views
THIRUVANANTHAPURAM: The biggest commercial shopping complex in Thiruvananthapuram will come up at Thampanoor on land owned by the Kerala State Industrial Enterprises Limited (KSIE). The State Government has given in-principle nod for the project to be implemented jointly by KSIE and Infrastructure Kerala Limited (Inkel). The commercial complex will come up on the 1.27 acres of land along the SS Kovil Road.
Inkel managing director T Balakrishnan said that the complex would have an area of two lakh square feet with adequate car parking. The detailed scheme, which has been worked out by a reputed architect, has been submitted for statutory clearances. The proposed commercial centre is an eleven-storeyed tower with separate access for the retail and office areas. The project envisages a commercial complex with shopping mall, food court and premium office space.
The first, second and third floors will offer prime shopping space, which could be divided into convenient allocations as per the requirements of the end user. The entire area will be air-conditioned and provided with an escalator leading to upper floors along with service lifts and passenger lifts.
The fourth floor will have dining and entertainment facilities. A food court along with kids’ play area and kids’ shop is proposed on this floor. The fourth floor would also have an amphitheatre for performing arts as an attraction to the shopping mall; adding entertainment to shopping, thus creating a multiplex experience.
The top seven floors (fifth floor to eleventh floor) are designed to have premium office space, including the KSIE Office. A separate entrance and exit will be provided for the floors accommodating the shopping malls so as to avoid mixing of shoppers and office-goers. Provision for sufficient crowd-holding space has been made on all the floors. The car parking facility on the lower two floors would accommodate around 175 cars.
The target clientele for retail space are new generation hyper markets, boutique shops and speciality outlets and for the commercial space, IT/ITES and other companies. Once the clearance is received, the project will be completed in two years.




















Comments
0 comment