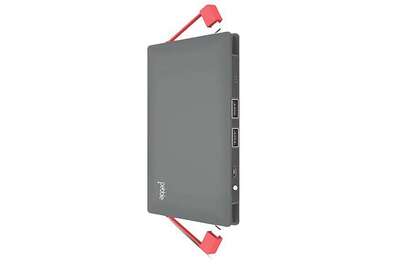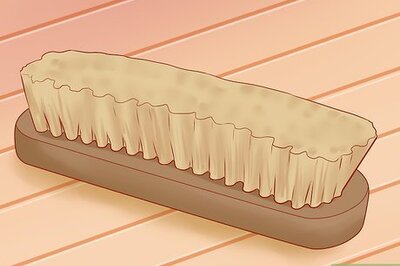
views
Covering Carpet with Canvas

Measure the dimensions of the floor you’re covering. An accurate measurement is important so you buy enough canvas to cover the whole floor. Use a ruler or tape measure and measure the length and width of the room. Then multiply those 2 measurements together to calculate the floor area. If you measure 10 feet (3.0 m) by 10 feet (3.0 m), the area is 100 square feet (9.3 m). If you’re covering more than one room, make sure to measure each room individually. Canvas is usually sold in square yards, so translate your measurements into yards. If you measured in feet, divide the square footage by 3. For example, 100 square feet (9.3 m) is 33.3 square yards (27.8 m).

Order white or decorated canvas from a fabric store. Decide what kind of fabric you’d like to cover your floor with. The design is up to you. If you want to decorate the canvas yourself, order a blank white roll. Otherwise, find a design you like and buy that one. Bring your measurements to the store with you so you remember how much canvas to buy. Depending on the size of your floor, you may be able to buy one large sheet that will cover the carpet. Otherwise, you can buy a roll of material and lay several sheets across the floor. If this is the case, you'll need an additional 2 inches (5.1 cm) for each sheet so you can overlap them.

Cut the fabric to fit the room. Roll out the fabric and measure the length of the room on the fabric. Add another inch (2.54 cm) to make sure the cloth covers the whole carpet. Then use a pencil and straightedge to draw a straight line across this point. Use a sharp pair of scissors and cut along this line. Repeat this for as many fabric sheets as you need. For example, if your floor is 10 feet (3.0 m) long, make a mark at 10 feet (3.0 m) and 1 inch (2.5 cm) point. Cut along this line.

Paint the fabric if you want to create your own pattern. If you’re feeling artsy, you can decorate the canvas yourself. Take the sheets outdoors or to the garage. Then use paint or markers to decorate the sheets. You can design the cloth freehand, or look for stencils from a craft store. Make sure the paint has dried completely before you put the sheets on your carpet.

Remove all furniture from the room. Chairs, couches, coffee tables, TV stands, and all other furniture will get in the way while you install the cloth. Clear the floor space entirely by moving all furniture to another room while you work. Wait until the cloth is fully installed before bringing it back in.

Roll out the canvas so it covers the whole floor. Once your floor cloth is decorated, you can place it on your floor. Start in one corner of the room and roll a sheet along the wall to the other side of the room. If the canvas is too long, just tuck any remaining cloth under the sheet. Repeat the process with each individual sheet until the floor is covered.

Cut holes for any vents or fixtures on the floor. To make room for these obstructions, roll the sheet over them. Then use a pencil to trace the outline. Use a scissor or a knife to cut a space out. Repeat this process for any other obstructions on the floor. Be careful when cutting. Make sure you don't damage the carpet.

Overlap the sheets so there are no spaces. As you cover the floor, don't line up the sheets end to end. These will come apart and reveal the carpet underneath. Instead, overlap the sheets by 2 inches (5.1 cm) so the carpet stays covered. If you have the skill, you can also sew the sheets together to prevent them from separating.
Using Interlocking Floor Tiles

Calculate the area of the floor you’re covering. Knowing the area of your floor is important so you buy enough tile to cover the whole space. Use a ruler or tape measure and measure the length and width of the room. Then calculate the floor area by multiplying those 2 measurements together. If you measure 10 feet (3.0 m) by 10 feet (3.0 m), the area is 100 square feet (9.3 m).

Buy packs of rubber or carpet floor tiles. These tiles are like puzzle pieces. They snap together without any glue or adhesive and simply rest on top of your floor. This option removes easily and is a simple fix to hide ugly carpets. Consider what type of design you would like. Home goods stores or the internet should have many options to choose from, so think about your room and what kind of design would look best. Check how many tiles come in each pack, and how much area those tiles cover. You may need to buy multiple packs to cover your whole floor.

Remove all furniture from the room. Before you start work, move all your furniture to another room. This clears the floor space while you work. Wait until the tiles are fully installed before bringing it back in.

Start laying the tiles in a corner. Place the first tile in one of your corners. Then work your way out from this point, snapping the tiles together as you progress. Continue working until you’ve installed as many complete pieces as you have room for. Continue working in a single row and get as close to the opposite wall as possible, then go back to the beginning and start a new row.

Make holes for any vents or obstructions on the floor. Measure the length and width of any obstructions before placing tiles over them. Then use a marker to draw this shape on the bottom of a tile. Cut out the outline with a utility knife and fit the tile over the obstruction.

Cut tiles to fit into the remaining space. If there is still uncovered space that is too small for a complete tile, you can cut the remaining tiles to fit the area. Flip a tile upside down and hold it against the wall. Use a marker or pen and mark where it overlaps the installed tiles. Then take a utility knife and slice the tile along that line. Repeat this for as many pieces as you need. Place the tile on a piece of wood or scrap piece of carpet so you don’t cut the floor. Since this is a quick fix, you could also leave that space open and just put your couch or another piece of furniture over any bare areas.
Installing Floating Hardwood

Get permission from your landlord before installing hardwood. Although hardwood panels that snap together shouldn’t damage the carpet, your landlord may still have some concerns about it. For example, hardwood panels can trap moisture, so if you spill something mold could grow underneath the flooring. Before starting any work on floating hardwood, ask your landlord for permission to avoid problems later on.

Measure the dimensions of the floor you’re covering. Start by using a ruler or tape measure and measure the length and width of the room. Then calculate the floor area by multiplying those 2 measurements together. When you know the floor's area, you know how many planks you need to buy. If you measure 10 feet (3.0 m) by 10 feet (3.0 m), the area is 100 square feet (9.3 m).

Buy packs of floating wood planks. This type of flooring doesn’t need to be hammered or glued down, so it’s perfect to cover up carpet. The planks snap together, and you can easily use them to cover your whole floor. Check the dimensions of each plank and how many planks come in a pack. You may need several packs to cover your floor. Floating hardwood planks come in a variety of colors so you can find a hue that works well with the other elements in your home.

Remove all furniture from the room. Completely clear the area so you can access the entire floor. Once you've finished installing the wood planks, you can move your furniture back in.

Start laying the planks in a corner ⁄4 inch (0.64 cm) from the walls. Work lengthwise first and move along the wall. Snap the planks together until you reach the other side of the room. If you have trouble getting the planks to snap together, tap the planks gently with a hammer until they fit together. For reference, a piece of cardboard is about ⁄4 inch (0.64 cm). Put a small piece between the walls and the flooring for the correct distance. Some installation kits suggest you remove wall molding or cut into door frames to fit the planks in. Do not do this if you’re in a rental.

Make spaces for any vents or other obstructions on the floor. Before you cover these, measure the length and width of any obstructions. Then use a marker and a straightedge to draw a shape with these dimensions on the bottom of a plank. Use a hand or power saw to cut the plank and provide room for obstructions. Wear gloves and goggles while using a saw. Depending on the size of the planks you use, you might just be able to build around some obstructions. See if skipping a plank will leave enough room for the obstruction before you cut.

Cut planks to fit into the remaining space if necessary. You may not be able to complete a row with complete planks. In this case, you can cut a plank to fit into the remaining space. Measure the distance between the last plank and ⁄4 inch (0.64 cm) from the wall. Then mark this distance on a plank. Cut along this line with a hand or power saw. Then fit this piece into the remaining space. Remember that only one edge will snap to the previous plank after you cut the wood. Check which side connects to the previous plank and snap that in.

Work across the room from this first row. Fill in each row, cutting as necessary so all the planks fit. Stop when you reach ⁄4 inch (0.64 cm) from the opposite wall, or when you can no longer fit complete planks into the remaining space. To fill the remaining space, you can cut the planks lengthwise so they fit in the space. Remember to leave ⁄4 inch (0.64 cm) between the final plank and the wall. However, since this is a temporary fix, you could just leave this space and cover it with a couch or other furniture. Some installation kits recommend that you cut the planks to different lengths to create a varied wood pattern. Some kits have this pattern already designed on the planks. Follow the instructions on whatever kit you use.



















Comments
0 comment